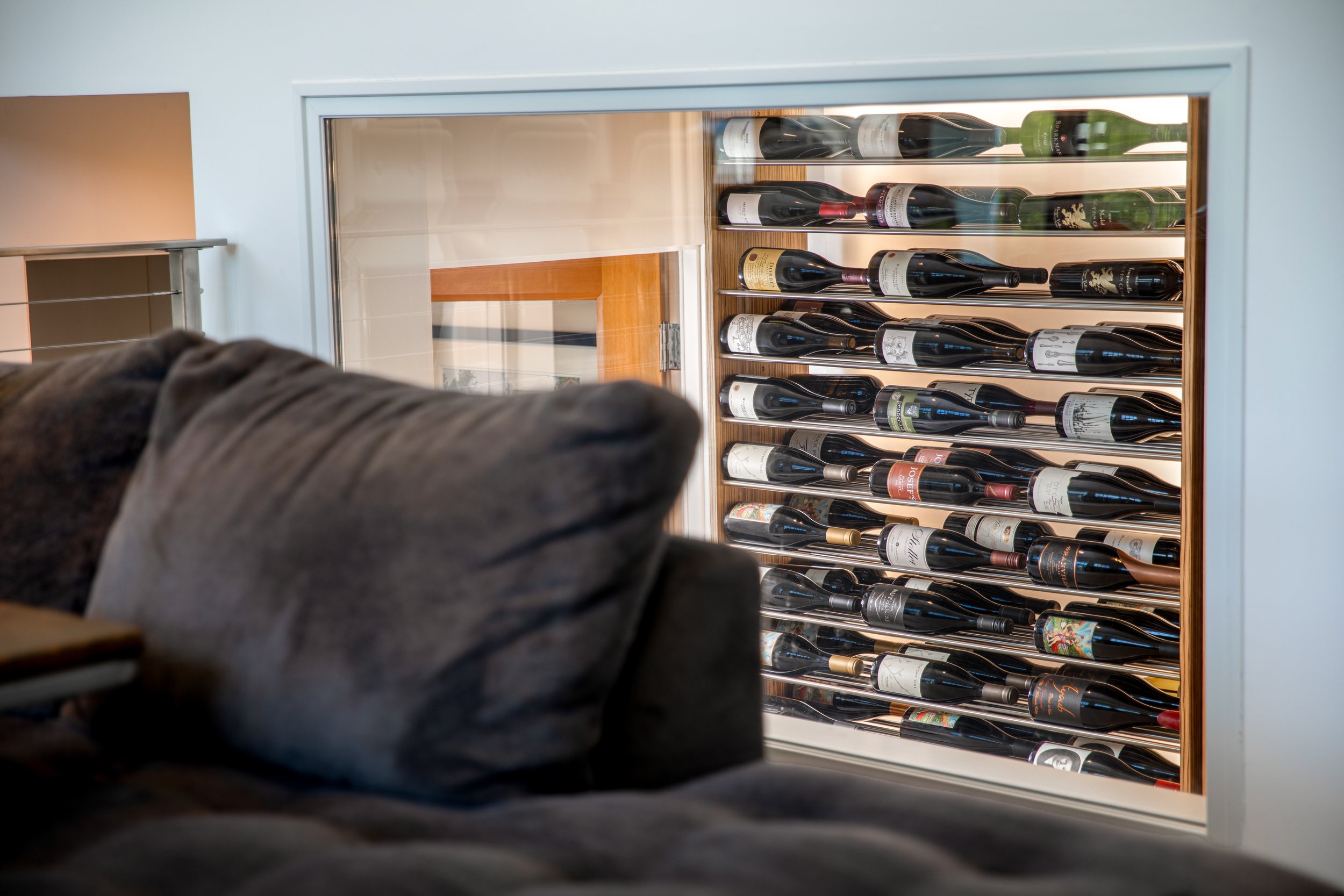
Features and Amenities
Primary Residence
Bedrooms: 5
Full Bathrooms: 3
Half Bathrooms: 3 (2 exterior and 1 in pool house
Levels: 2
Total Square Feet: 3165
AMPs: 800 (200 for future outbuilding)
Primary Residence Information
Siding: Metal
Roof: Metal
Deck/Patios: Ipe Wood and Concrete
Parking: Driveway, On Property, RV
Garage: 2 / Attached
Foundation: Concrete Perimeter, Crawlspace
Windows: DP Wood & Vinyl Frame
Fireplaces: 1 Total | Wood Burning
Heating: Geothermal Heat Pump
Cooling: Geothermal Heat Pump
Hot Water: Geothermal Heat Pump
Sewer: Septic
Water: Private Well
Backup Generator: 1000 gal. Propane Tank
Room Dimensions and Features
Living Room: 21 X 17 | Main Level
Expansive windows | Engineered Hardwood Floors
Custom Hanging Wood Burning Fireplace
High ceilings with an exposed beam
Glass swinging and accordion patio doors
Kitchen: 14 X 13 | Main Level
Electric Meile Cooktop with Downdraft | Subzero Fridge | Cook Island
Built-in Oven and Microwave | Quartz and Concrete Countertops
Coffee Bar with Subzero Fridge, Wine Cooler and Sink
Engineered Hardwood Floors| Under-mount Sink | Pantry | Custom Cabinets
Primary Bedroom: 17 X 13 | Main Level
Engineered hardwoods | Glass swinging and accordion patio doors
Walk in closet with custom built ins | Electric shades | Vaulted ceiling
Roll in mud set tile shower with multiple heads and view of lake
Soaking tub | Heated tile floor | Office space | Surround sound
Wine Cellar: 14 X 5 | Main Level (Few steps down)
Cement flooring | Temperature controlled | 600+ Bottles
Dining Room: 14 X 9 | Main Level
Hardwood Flooring | Glass swinging and accordion patio doors
Den/Gym 12 X 12 | Upper Level
Vaulted Ceilings | Engineered hardwoods | Surround sound
2nd Bedroom: 15 X 13 | Main Level
Engineered Hardwoods | French door closet | Vaulted ceilings
Separate exterior entrance | View of lake and pool | Individual sink
3rd Bedroom: 14 X 13 | Upper Level
Engineered Hardwoods | French door closet | Vaulted ceilings | Individual sink
4th Bedroom: 13 X 13 | Upper Level
Engineered Hardwoods | French door closet | Vaulted ceilings | Individual sink
5th Bedroom: 13 X 13 | Upper Level
Engineered Hardwoods | French door closet | Vaulted ceilings | Individual sink
Laundry Room: Upper Level
Built-in Cabinets | Sink | Stackable Washer and Dryer | Tile Flooring
Office in Primary Bedroom: 11 X 8 | Main Level
Built-in Cabinets | Engineered hardwoods | High Ceilings | Window
Deck: 10 X 53 | Main Level
Ipe Wood with natural weathering | Custom metal railing
Exterior Bathrooms: 12 X 11 | Lower Level
Male and Female Bathrooms | Auto flush toilet/urinal | Auto soap dispenser
Sink and mirrors

