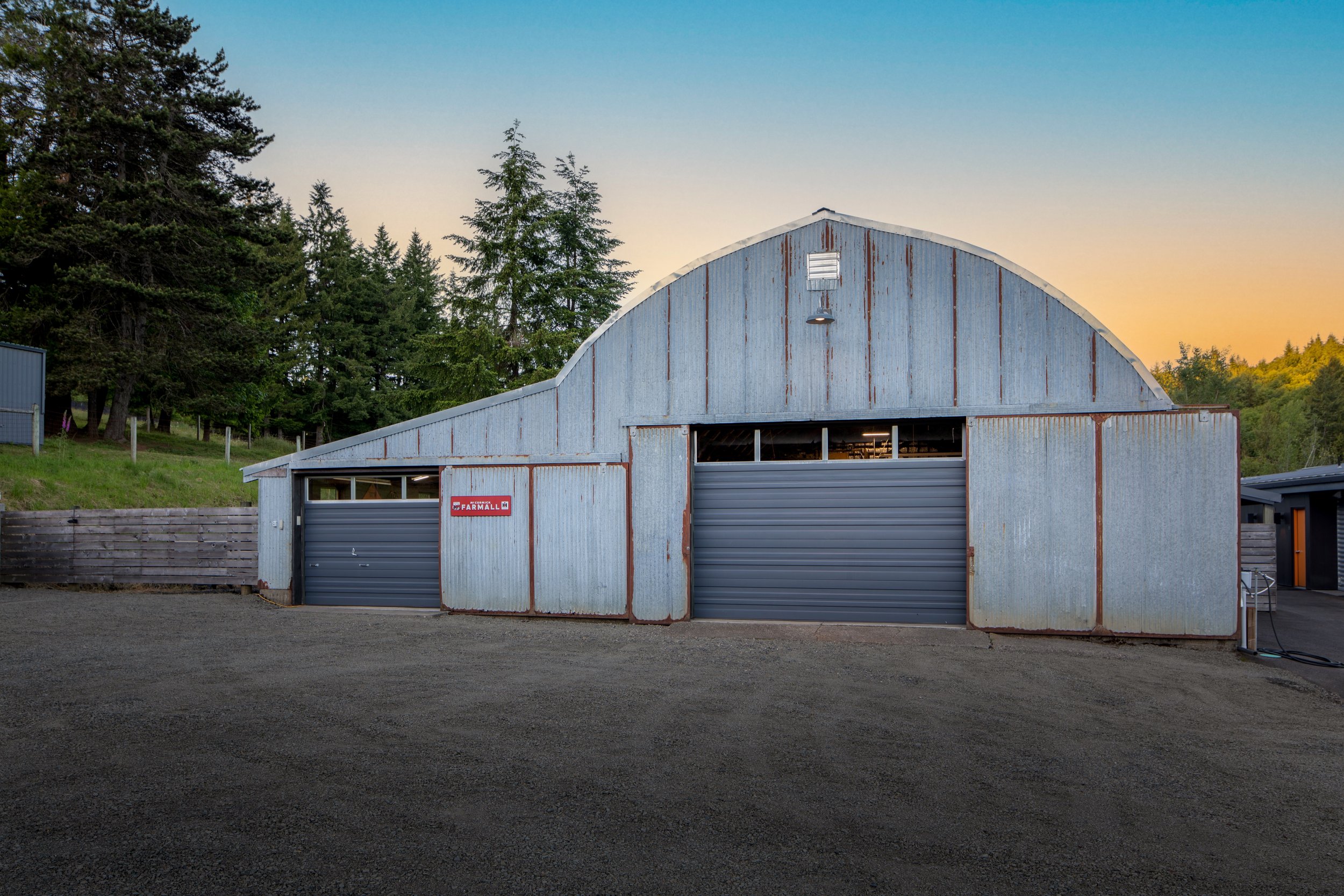
Features and Amenities
Blimp Hangar
Build Year: 1960
Bathrooms: None
Levels: 2 (Mezzanine/Loft)
Total Square Feet: 6259
Upper Square Feet: 351
Main Square Feet: 5908
Dimensions: 100ft X 50ft (plus storage)
AMPS: 200 (Shared with Art Studio)
Blimp Hangar Information
Siding: Metal
Roof: Metal and insulated
Garage Doors: 4
Foundation: Concrete Perimeter, Slab
Heating: Forced Air (Propane) | Wood stove
Cooling: None
Water: Yes
Hot Water: Electric
Features
Bar
Mounted Televisions | Custom Wood bar top
Sink | Ample storage space
Workshop: 1532 sqft
Ample outlets | Dust collection system | Furnace and Wood Stove
Peg boards and built in shelving
Storage Rooms: 681 sqft
Separated by garage door | Exterior access
Loft: 351 sqft
Ladder system to access | Currently used for storage